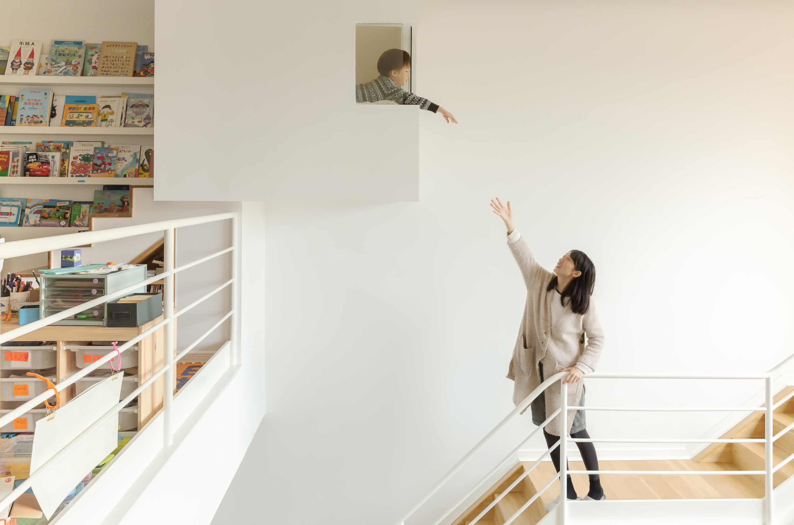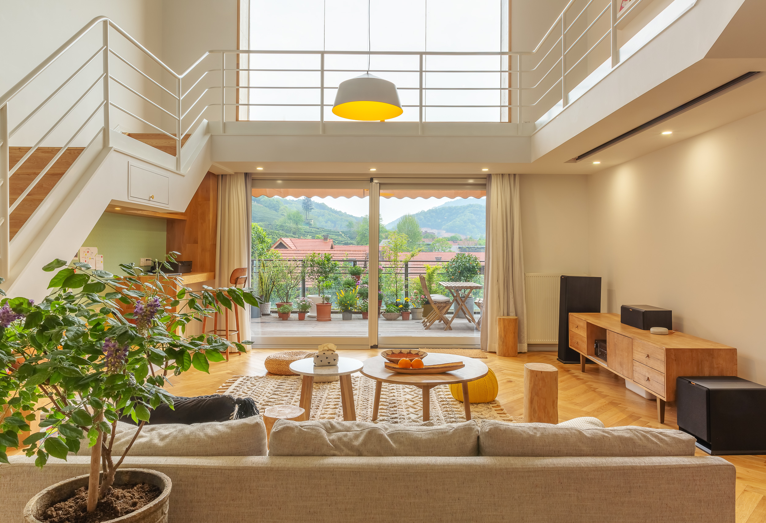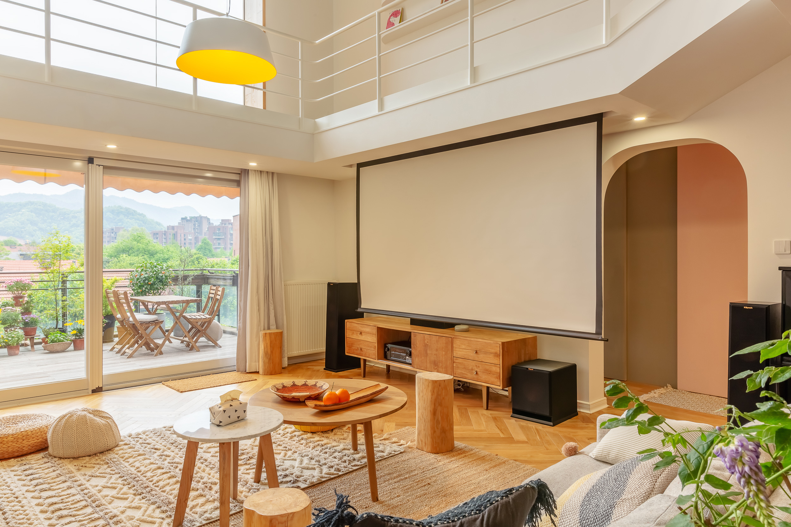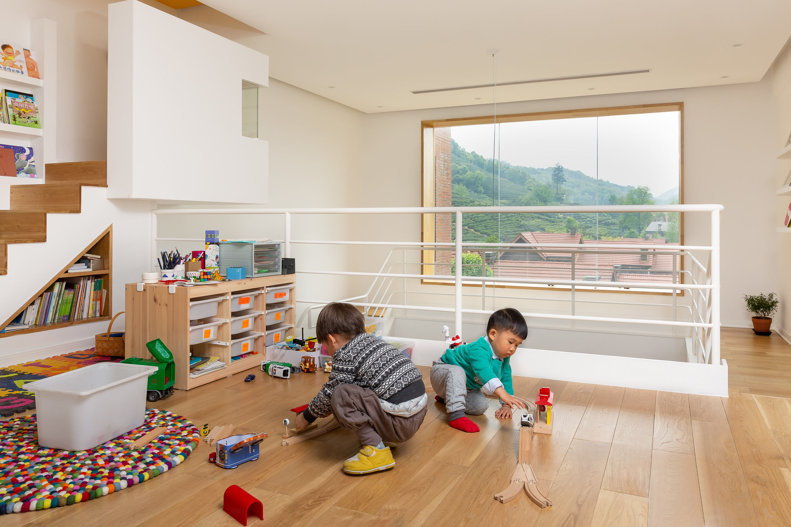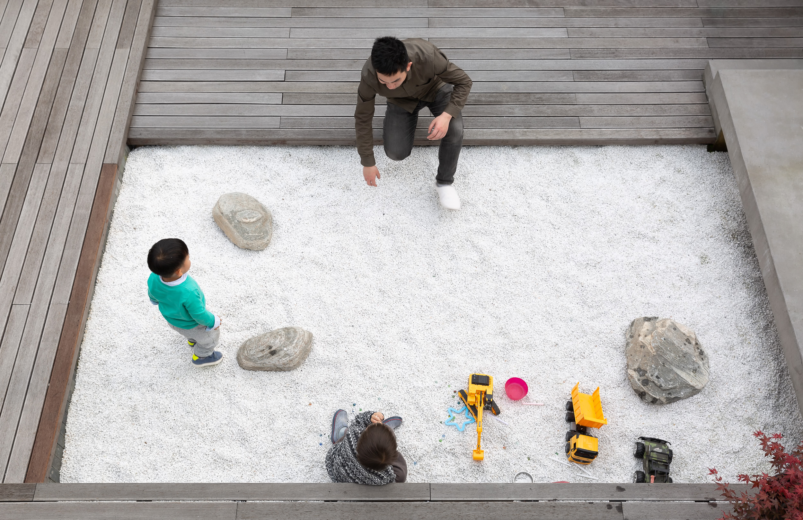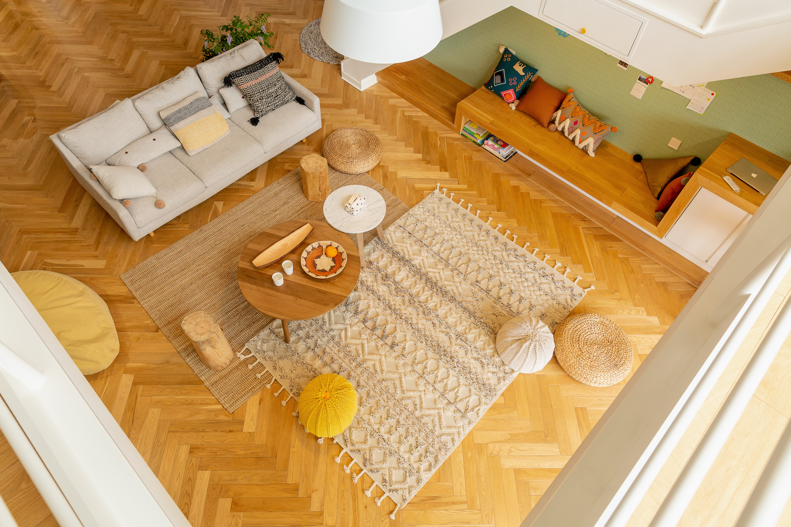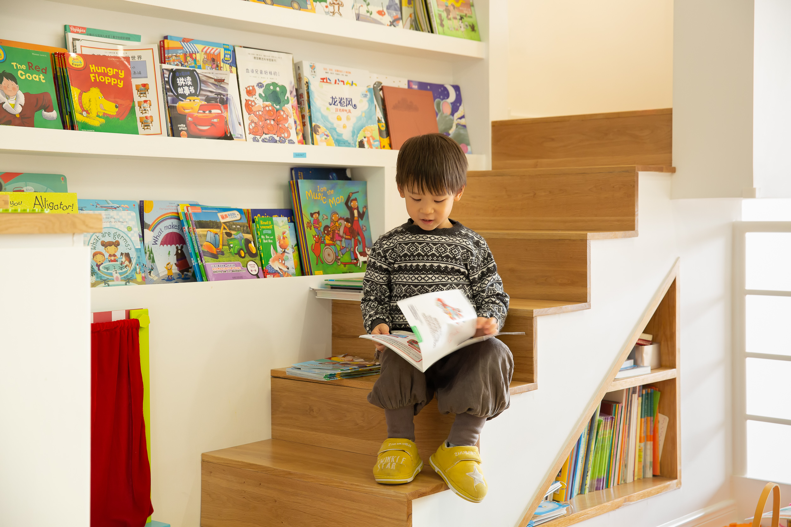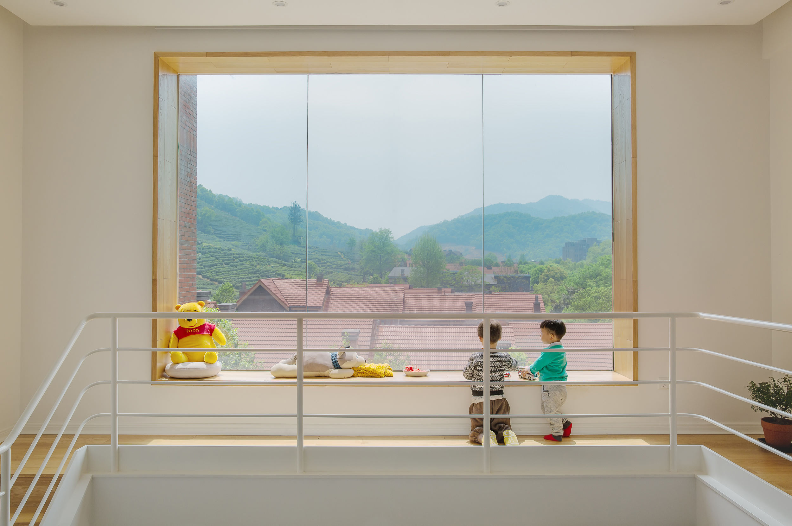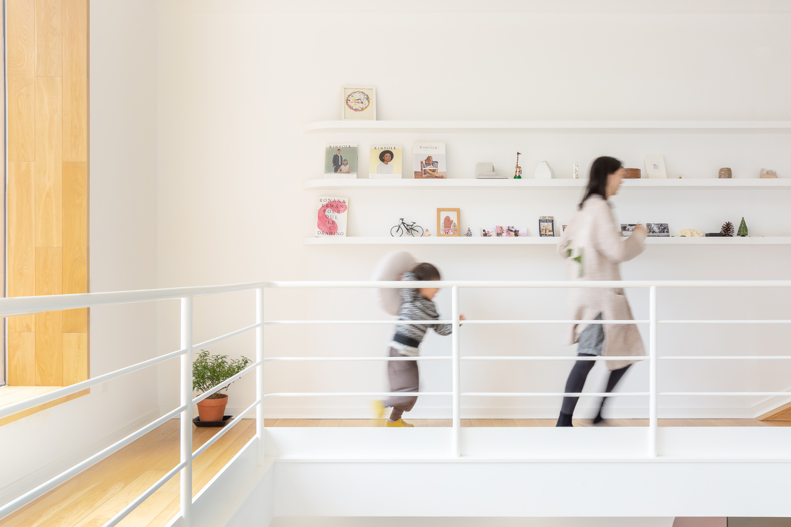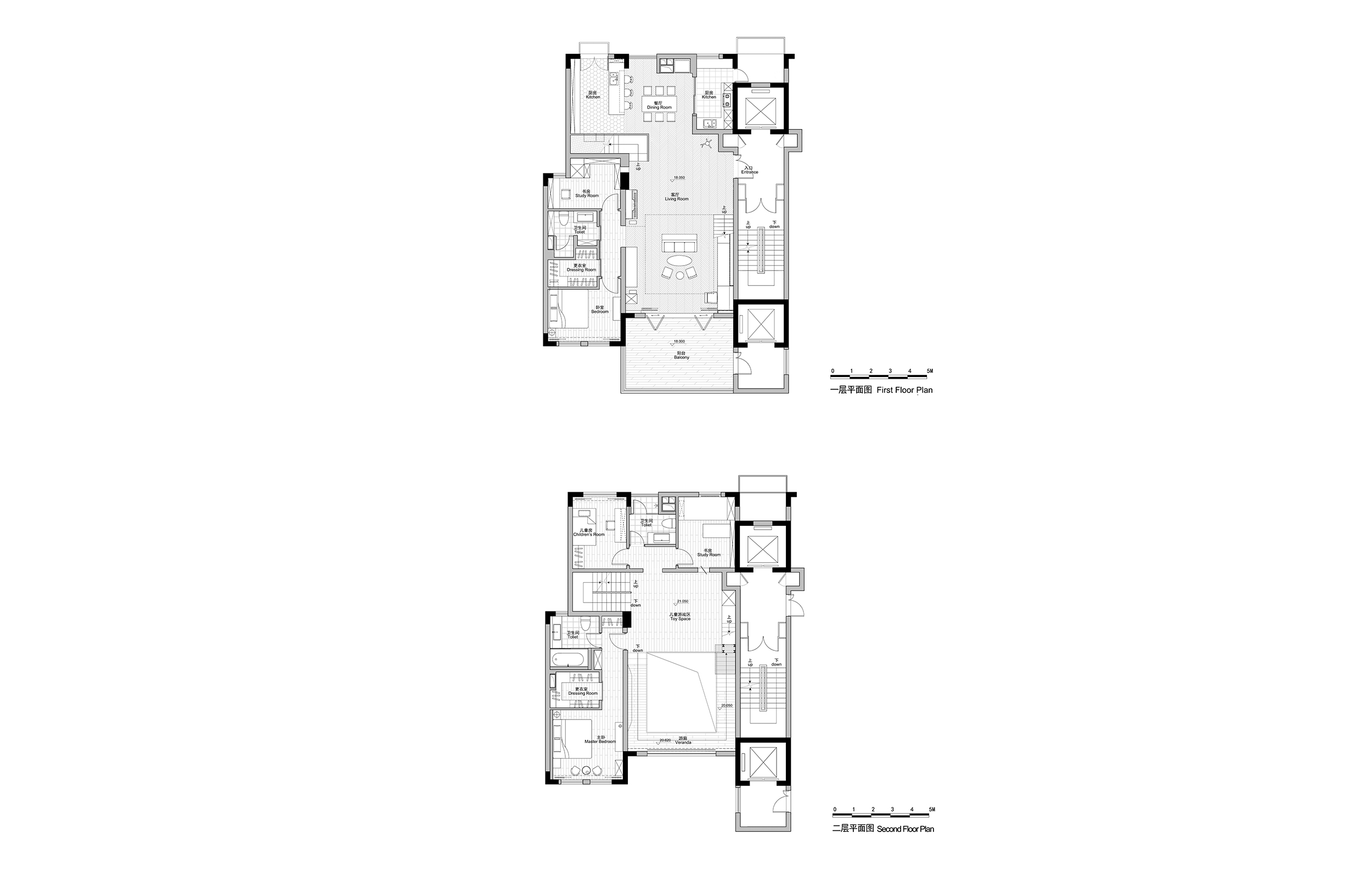Nomadic Home
Location: Hangzhou, China
Time: 2019
Design concept: The project is located in a residential area in Hangzhou. The female protagonist is a ceramic designer, the father is an entrepreneur in game development, and the family also has a 4-year-old son. When we met, the hostess told us about her needs for the house: "Moving is not just about 'Oh, we're moving into a new house', but also about bringing back the experiences and memories of the past 30 years. Therefore, there should be many details in the new space that carry these experiences and memories. However, it will continue to carry new memories." This vision is in line with our design philosophy and is also very touching to us. In this busy city, we hope that our home is a warm and storytelling place, and that every space we design is not only functional, but also warm and interactive. The living space is the focus of our design, and the corridors that run through the upper and lower floors become the main clues to the space. Along the way, they connect and shape micro spaces with different functions, ultimately leading to the overhanging "secret base".


